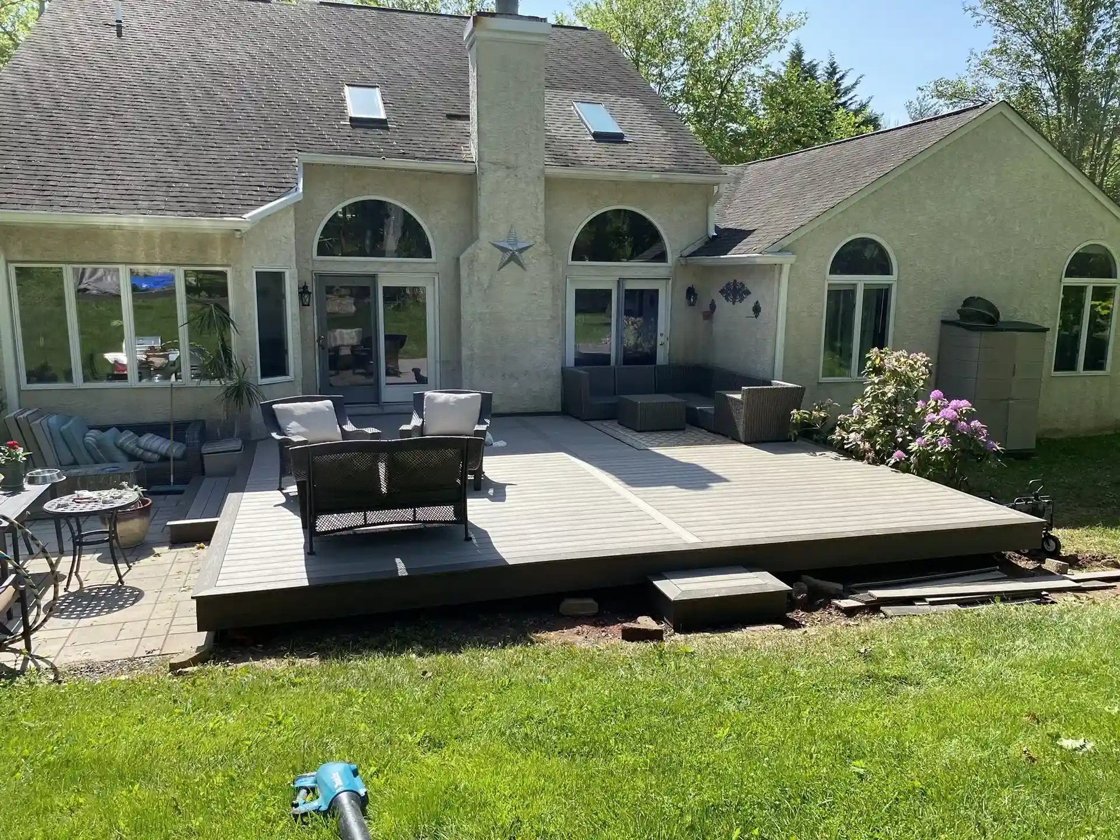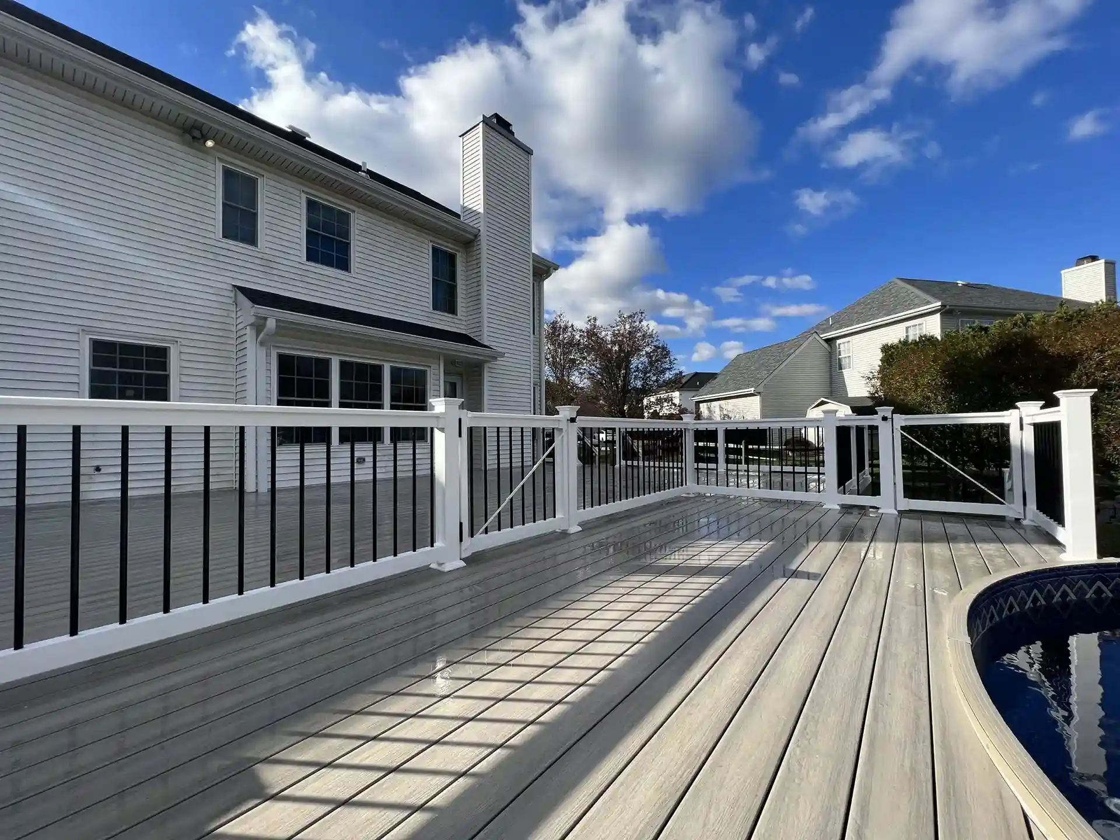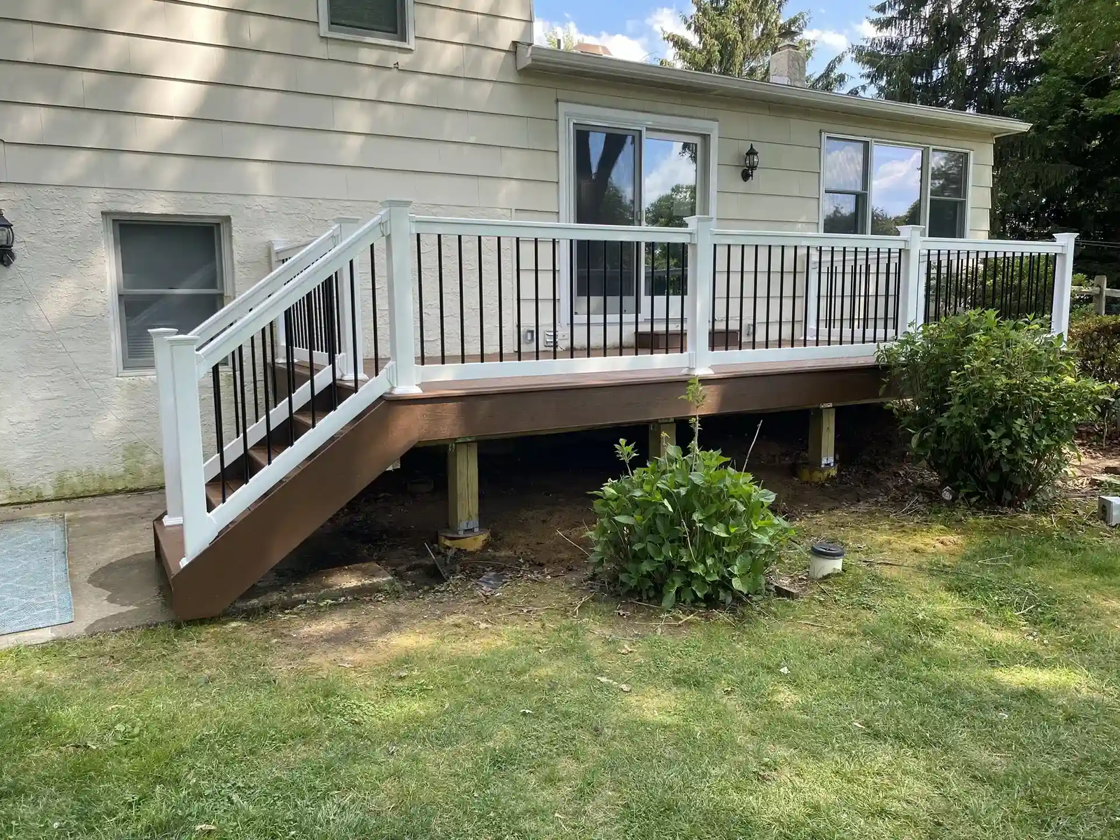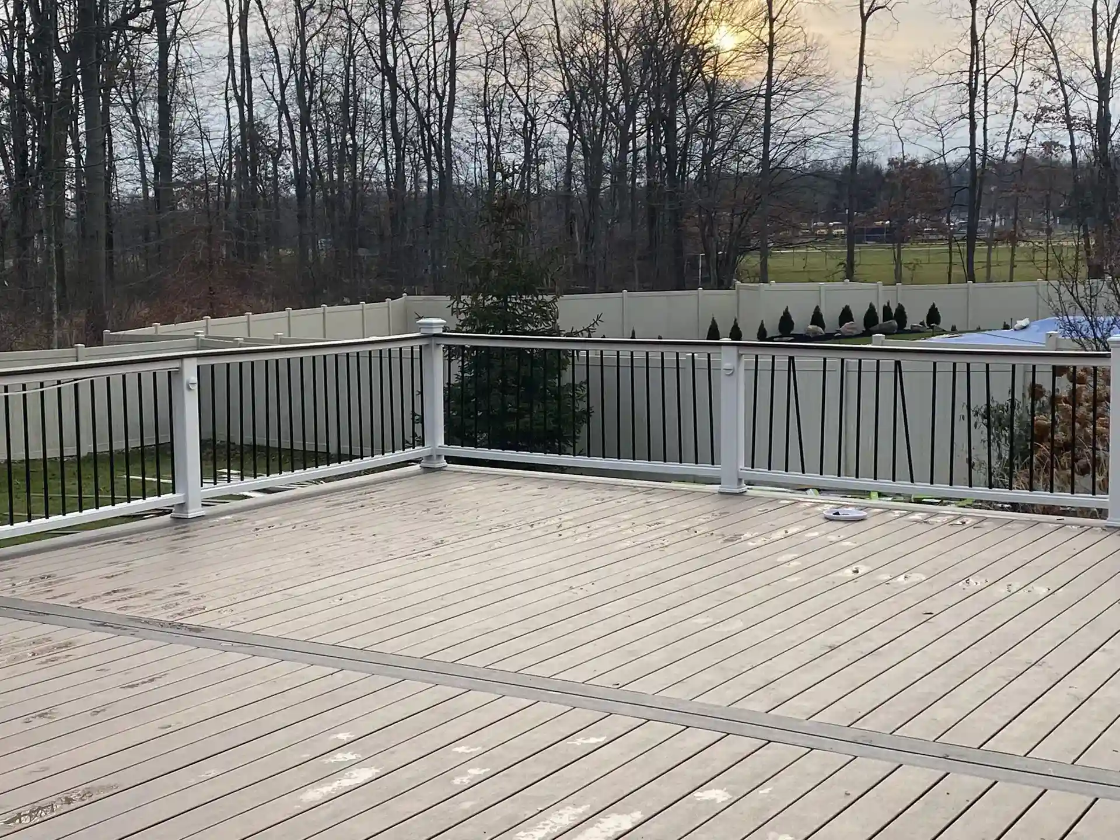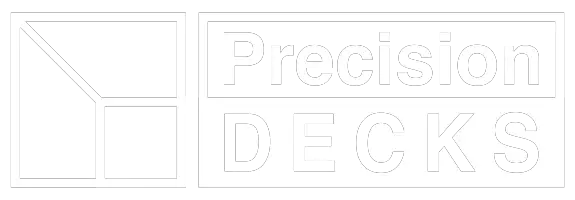When built with skill and thoughtful design, outdoor living spaces can become some of a home’s most valuable and enjoyable parts. Homeowners who invest in professional deck installation, deck construction, and quality decking materials gain visual improvements and new ways to experience their property daily.
Precision Decks has completed numerous projects where careful planning and expert craftsmanship reshaped outdoor areas into functional home extensions. The following examples show how purposeful decking services create lasting improvements without unnecessary complexity.
Steeplechase Drive: Expanding Outdoor Potential with Smart Decking Choices
The Challenge
Before the renovation, the outdoor area at Steeplechase Drive was limited to a cramped 12′ x 12′ wood deck that had seen better days. The boards had begun splintering after years of exposure to Pennsylvania’s freeze-thaw cycles.
Every season brought new maintenance headaches: staining, sanding, and sealing. The small size restricted gatherings to a couple of chairs, and heavy wood railings obstructed any objective view of the surrounding landscape. The outdoor space felt disconnected and underwhelming.
The Solution
After partnering with a professional deck contractor, the backyard transformed into a spacious 24′ x 24′ open-air living area built for daily use. Trex Enhance Natural composite decking in Rocky Harbor was selected for the field boards, bordered by Coastal Bluff picture framing and fascia for subtle contrast.
The modern framing system supports the deck securely through seasonal changes, and the upgraded low-profile railings preserve expansive, uninterrupted views of the woods beyond. The new deck installation was engineered for minimal maintenance, eliminating the need for annual upkeep.
| Project Detail | Before | After |
| Deck Area | Limited to 12′ x 12′ with no formal design | Expanded to 24′ x 24′ with engineered framing |
| Decking Material | Basic pressure-treated lumber | Trex Enhance Natural composite, Rocky Harbor color field with Coastal Bluff picture frame and fascia |
| Investment Range | Unknown | $15,000 – $20,000 |
- Composite Decking Installation: Installed Trex Enhance Natural boards chosen for their weather resistance, color retention, and reduced maintenance demands.
- Structural Framing: Engineered deeper footings and doubled 2×10 joists to create a stable foundation ready to endure changing seasons.
- Modern Rail Systems: Selected low-profile railings designed to maximize open views while ensuring structural safety.
The Result
This deck installation shows how technical upgrades, expert deck construction, and thoughtful decking materials can redefine the outdoor living experience. Today, the backyard at Steeplechase Drive offers a daily-use retreat where relaxation and gatherings happen effortlessly, framed by a structure built for lasting performance.
Watch the Steeplechase Drive Project Video
Equestrian Drive: Creating Functional Spaces with Multi-Level Deck Construction
The Challenge
Before the renovation, the backyard at Equestrian Drive was dominated by a small, weathered deck that sat flat against the ground. Poor drainage led to puddles forming around the base, while the narrow space created bottlenecks at entry points.
Outdated wood railings blocked views across the lawn, and the aging surface made the deck feel unsafe and uninviting for larger gatherings. The outdoor space felt limited, uncomfortable, and disconnected from the natural surroundings.
The Solution
The transformation began with a new deck construction plan designed by an experienced decking contractor focused on maximizing the site’s potential. The outdated platform was replaced with a 29′ x 33′ multi-level deck structure carefully aligned with the landscape’s natural slope.
MoistureShield Meridian composite decking in Catalina was selected for its moisture resistance and color durability. Custom RDI Finyl Vinyl railings in white, with black balusters for contrast, framed the new levels. Proper drainage systems were installed below, and low-voltage stair lights created a safe, welcoming atmosphere even after dark.
| Project Detail | Before | After |
| Deck Area | Small, single-level | Multi-level 29′ x 33′ with distinct zones |
| Decking Material | Aging natural wood | MoistureShield Meridian composite decking, Catalina color |
| Railing Type | Generic wood railing | RDI Finyl Vinyl railings, white posts with black balusters |
| Investment Range | Unknown | $50,000 – $55,000 |
- Composite Decking for Resilience: Installed MoistureShield Meridian boards engineered to resist moisture, rot, and UV fading for long-term stability.
- Tiered Platform Construction: Designed three interconnected levels using laminated beams and waterproof membranes to manage water flow and prevent structural movement.
- Custom Railing System: Built with RDI Finyl Vinyl components to deliver safety, low maintenance, and strong visual definition between deck zones.
- Integrated Lighting: Embedded stair riser lights and side-mounted post lights to guide foot traffic naturally across each deck level.
The Result
This project demonstrates how comprehensive deck construction and skilled decking services can transform a challenging landscape into a highly functional and visually appealing outdoor living space.
Northwoods Lane: Smooth Indoor-Outdoor Transition with Deck Installation
The Challenge
The backyard was reduced to a simple concrete pad outside the back door at Northwoods Lane. There was no true transition from the kitchen or living spaces to the outdoors, making the exterior feel disconnected and underused.
The concrete often stayed damp after rain, limiting its usability. Without a real gathering area or cohesive flow, outdoor meals or relaxation felt like an afterthought rather than a valid extension of the home.
The Solution
The solution began with installing a precision deck, which aligned the new structure directly with the home’s existing floor plan. A 10′ x 20′ deck was framed using pressure-treated lumber and secured with galvanized fasteners to protect against moisture intrusion.
Trex Enhance Basics composite decking in Saddle was selected for the decking field, picture framing, and fascia. RDI Finyl Line vinyl railings, featuring black metal balusters and a T-Top rail, create subtle visual boundaries without closing the space.
This approach ensured the deck was a continuation of the home’s interior rather than a separate addition.
| Project Detail | Before | After |
| Outdoor Connection | Slight concrete stoop, no gathering space | 10′ x 20′ deck aligned with living spaces |
| Decking Material | Bare concrete slab | Trex Enhance Basics composite decking, Saddle color |
| Railing System | None | RDI Finyl Line vinyl railings with black metal balusters and T-Top rail |
- Composite Decking Integration: Installed Trex Enhance Basics boards offering long-term durability, fade resistance, and low maintenance requirements.
- Framing and Load Design: Built a ledger-supported structure appropriately anchored to the home to resist seasonal shifts and moisture issues.
- Custom Railing Installation: Used RDI vinyl railings with black metal accents for safety, open views, and a modern finish.
The Result
This deck construction created a direct, inviting transition between the home’s interior and outdoor living areas. Thanks to professional decking services and reliable decking materials, the residents enjoy a smooth, usable home extension for year-round outdoor living.
View Photos of the Northwoods Lane Project
Kratz Carriage Road: Precision Deck Construction for Elevated Living
The Challenge
At Kratz Carriage Road, the backyard sloped sharply away from the home, leaving little usable flat space. Any outdoor furniture or activities had to fight against uneven footing and drainage problems.
The backyard view was wasted without a true elevated platform, and the space felt isolated from the main house. A durable, elevated structure was required to overcome the terrain challenges and fully integrate the home with its landscape.
The Solution
A comprehensive deck construction project began with triple-laminated 2×12 beams, helical piers for deep foundation support, and heavy-duty pressure-treated framing to create a stable, elevated platform.
The 32′ x 25′ deck surface featured Timbertech Legacy composite decking in Pecan for the field and Mocha for the picture frame and steps. RDI vinyl railings added crisp lines and long-term durability.
Trex riser and black side-mounted post lights were integrated for nighttime safety and atmosphere.
| Project Detail | Before | After |
| Outdoor Living Space | Minimal, uneven backyard | Elevated 32′ x 25′ Timbertech Legacy deck |
| Decking Material | None | Timbertech Legacy composite, Pecan field with Mocha accents |
| Railing System | None | RDI vinyl railings |
| Lighting Features | None | Trex stair riser lights and black side-mounted post lights |
- Composite Decking Installation: Installed Timbertech Legacy boards, known for realistic wood grain, deep color retention, and resistance to moisture and fading.
- Structural Framing and Foundation: Utilized helical piers and triple-laminated beams for stability, ensuring a safe and secure support for the elevated height.
- Lighting Integration: Added stair riser lighting and side-mount post lighting for safe navigation and visual appeal after dark.
The Result
The final deck installation at Kratz Carriage Road transformed a steep, underused yard into a panoramic outdoor destination. Thanks to expert decking contractor techniques and the careful choice of decking materials, the property now offers secure, beautiful, elevated outdoor living that is built to last.
See the Full Kratz Carriage Road Project Process
Additional Ideas for Your Outdoor Living Space
Custom Deck Project Idea:
If you want to create a deck that perfectly suits your exact specifications and maximizes your space, a custom deck is ideal. Whether working with an unusual yard shape or wanting a unique design to fit a specific function, a custom deck can offer endless possibilities.
- How it works: You work with a deck contractor to design the deck to match your property’s layout, including special features like built-in seating, steps, or even a custom fire pit area. The design process ensures the deck integrates well with your home’s architecture and landscape.
- Best for: Homeowners who want a tailored outdoor space that maximizes available land or accommodates a specific function (e.g., a secluded area for dining or an entertainment zone).
- Recommended materials: Composite decking (like Trex or MoistureShield) for low-maintenance durability, wood decking for a more natural feel, or a mix of both, depending on aesthetic and budget.
Composite Deck Project Idea:
Composite decking is a strong choice if you’re looking for a low-maintenance option that lasts for years with minimal upkeep. It’s ideal for homeowners who want an easy-to-care-for deck that resists fading, cracking, and warping.
- How it works: Composite decking is made from a combination of wood fibers and plastic. It offers the look of wood with the benefits of weather resistance and low upkeep. The boards come pre-finished, eliminating the need for staining or sealing.
- Best for: Families, pool areas, or any outdoor space that gets regular exposure to the elements. Composite decks are perfect for high-traffic areas where maintenance would otherwise be time-consuming.
- Recommended materials: Trex or MoistureShield composite boards, both of which are well-known for their durability and color retention.
Deck Lighting Project Idea:
Deck lighting can significantly improve the safety and ambiance of your outdoor space. It’s a simple upgrade that adds both functionality and style to your deck.
- How it works: Low-voltage LED lights are installed along the stairs, railings, or under the deck’s edges. These lights are easy to install, energy-efficient, and provide long-lasting illumination.
- Best for: Homeowners who entertain outdoors or want to extend the usability of their deck into the evening. Lighting along stairways and pathways also ensures safety, particularly in low-light conditions.
- Recommended materials: LED lighting integrated into the deck’s structure, such as step lights, rail post caps, or under-deck lighting. Opt for solar-powered lights for an eco-friendly, maintenance-free option.
Multi-Level Deck Project Idea:
A multi-level deck is an excellent option if you have a sloped yard or want to create distinct areas for different activities. This type of deck enables you to maximize your outdoor space by creating separate zones for dining, relaxing, and entertainment.
- How it works: A multi-level deck is designed to capitalize on your property’s varying elevations. It’s built with levels connected by stairs, ramps, or platforms. Each level can serve a different purpose, like a lower level for dining, a middle level for lounging, and a higher level for a fire pit or hot tub area.
- Best for: Homeowners with sloped yards or larger properties who want to create multiple defined spaces in their outdoor area. It’s also ideal for backyards that need separation between activities or offer beautiful views at varying heights.
- Recommended materials: Composite decking, such as Trex Enhance or MoistureShield Meridian, is highly recommended for multi-level decks due to its exceptional moisture resistance and long-term durability. Consider vinyl railings or cable railings for safety and unobstructed views between levels.
Achieving Your Dream Outdoor Space Is Within Reach
Turning your outdoor area into a functional, inviting space doesn’t have to be complicated. With the right design, materials, and attention to detail, your deck can become exactly what you need — whether it’s a place to relax, entertain, or simply enjoy the view.
At Precision Decks, we take pride in helping you transform your outdoor space with each project we complete. We have the opportunity to help you create something lasting, using high-quality materials and thoughtful planning that withstands the seasons.
Now’s the time to bring your vision to life.
Get a Free Estimate and start building your perfect outdoor space today.

